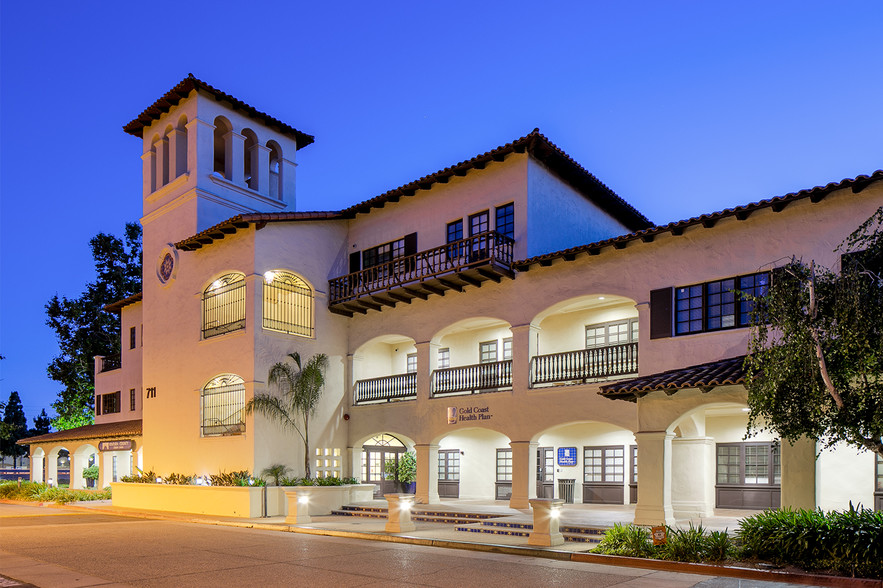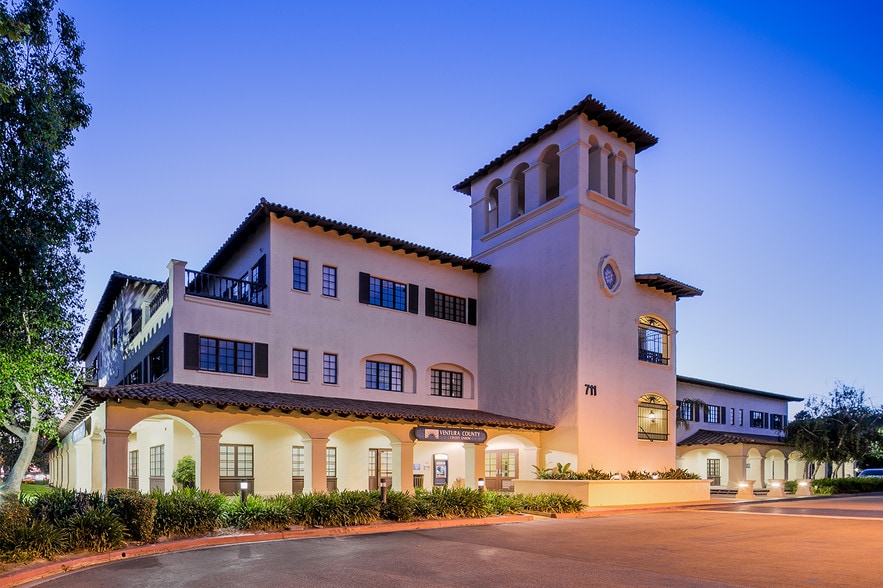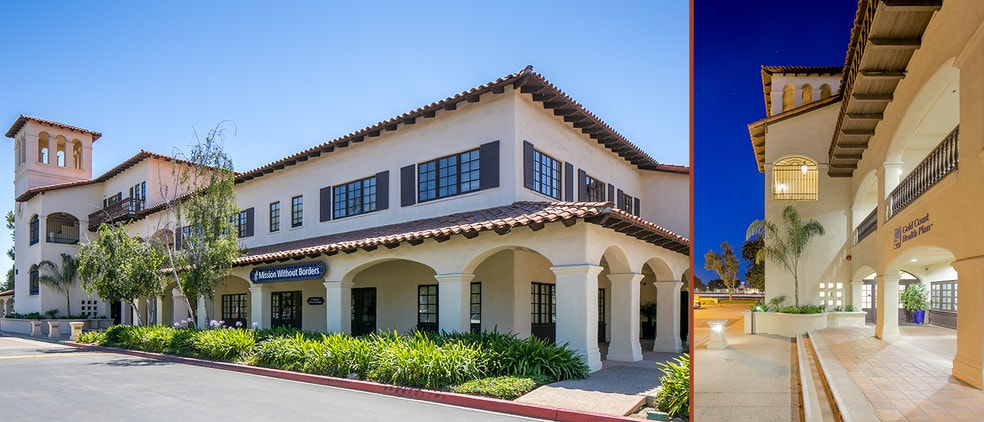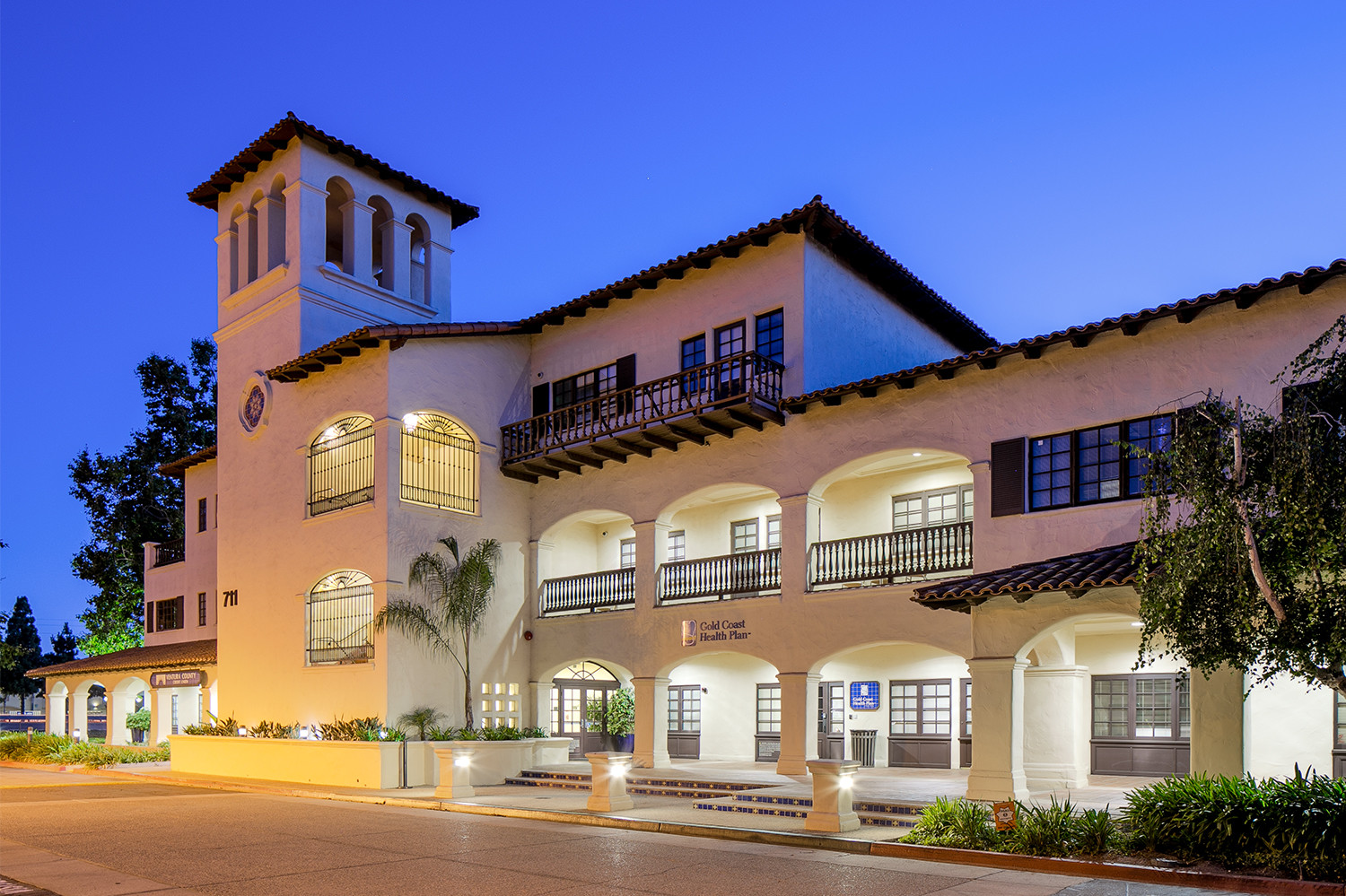thank you

Your email has been sent.

Camarillo Business Center II 711 E Daily Dr 1,267 - 38,494 SF of Office Space Available in Camarillo, CA 93010




Highlights
- Prominent Exposure - 150,000 Vehicles Daily at Ventura "101" Freeway
- Up to 38,500 RSF available for large tenant users
- Solid Ownership with Local Professional Property Management
All Available Spaces(7)
Display Rental Rate as
- Space
- Size
- Term
- Rental Rate
- Space Use
- Condition
- Available
- Rate includes utilities, building services and property expenses
- Can be combined with additional space(s) for up to 10,176 SF of adjacent space
- Fully Built-Out as Professional Services Office
Four separate ground floor suites can be combined to 10,100 RSF
- Rate includes utilities, building services and property expenses
- 1 Conference Room
- Suite #105 - 2,578 RSF
- Suite #107 - 1,267 RSF
- Suite #100 - 3,549 RSF
- Fully Built-Out as Professional Services Office
- Can be combined with additional space(s) for up to 10,176 SF of adjacent space
- Suite #106 - 1,591 RSF
- Suite #110 - 2,782 RSF
- Rate includes utilities, building services and property expenses
- Fully Built-Out as Professional Services Office
- Rate includes utilities, building services and property expenses
- Can be combined with additional space(s) for up to 10,176 SF of adjacent space
- Fully Built-Out as Professional Services Office
- Rate includes utilities, building services and property expenses
- Can be combined with additional space(s) for up to 10,176 SF of adjacent space
- Fully Built-Out as Professional Services Office
- Rate includes utilities, building services and property expenses
- 3 Private Offices
- 6 Workstations
- Open Floor Plan Layout
- 1 Conference Room
- Can be combined with additional space(s) for up to 26,727 SF of adjacent space
- Rate includes utilities, building services and property expenses
- Open Floor Plan Layout
- Fully Built-Out as Standard Office
- Can be combined with additional space(s) for up to 26,727 SF of adjacent space
| Space | Size | Term | Rental Rate | Space Use | Condition | Available |
| 1st Floor, Ste 100 | 3,549 SF | Negotiable | $28.80 /SF/YR $2.40 /SF/MO $310.00 /m²/YR $25.83 /m²/MO $8,518 /MO $102,211 /YR | Office | Full Build-Out | April 01, 2026 |
| 1st Floor, Ste 105 | 2,578 SF | Negotiable | $28.80 /SF/YR $2.40 /SF/MO $310.00 /m²/YR $25.83 /m²/MO $6,187 /MO $74,246 /YR | Office | Full Build-Out | April 01, 2026 |
| 1st Floor, Ste 106 | 1,591 SF | Negotiable | $28.80 /SF/YR $2.40 /SF/MO $310.00 /m²/YR $25.83 /m²/MO $3,818 /MO $45,821 /YR | Office | Full Build-Out | April 01, 2026 |
| 1st Floor, Ste 107 | 1,267 SF | Negotiable | $28.80 /SF/YR $2.40 /SF/MO $310.00 /m²/YR $25.83 /m²/MO $3,041 /MO $36,490 /YR | Office | Full Build-Out | April 01, 2026 |
| 1st Floor, Ste 110 | 2,782 SF | Negotiable | $28.80 /SF/YR $2.40 /SF/MO $310.00 /m²/YR $25.83 /m²/MO $6,677 /MO $80,122 /YR | Office | Full Build-Out | April 01, 2026 |
| 2nd Floor, Ste 200 | 16,900 SF | Negotiable | $28.80 /SF/YR $2.40 /SF/MO $310.00 /m²/YR $25.83 /m²/MO $40,560 /MO $486,720 /YR | Office | Full Build-Out | Now |
| 3rd Floor, Ste 300 | 9,827 SF | Negotiable | $28.80 /SF/YR $2.40 /SF/MO $310.00 /m²/YR $25.83 /m²/MO $23,585 /MO $283,018 /YR | Office | Full Build-Out | Now |
1st Floor, Ste 100
| Size |
| 3,549 SF |
| Term |
| Negotiable |
| Rental Rate |
| $28.80 /SF/YR $2.40 /SF/MO $310.00 /m²/YR $25.83 /m²/MO $8,518 /MO $102,211 /YR |
| Space Use |
| Office |
| Condition |
| Full Build-Out |
| Available |
| April 01, 2026 |
1st Floor, Ste 105
| Size |
| 2,578 SF |
| Term |
| Negotiable |
| Rental Rate |
| $28.80 /SF/YR $2.40 /SF/MO $310.00 /m²/YR $25.83 /m²/MO $6,187 /MO $74,246 /YR |
| Space Use |
| Office |
| Condition |
| Full Build-Out |
| Available |
| April 01, 2026 |
1st Floor, Ste 106
| Size |
| 1,591 SF |
| Term |
| Negotiable |
| Rental Rate |
| $28.80 /SF/YR $2.40 /SF/MO $310.00 /m²/YR $25.83 /m²/MO $3,818 /MO $45,821 /YR |
| Space Use |
| Office |
| Condition |
| Full Build-Out |
| Available |
| April 01, 2026 |
1st Floor, Ste 107
| Size |
| 1,267 SF |
| Term |
| Negotiable |
| Rental Rate |
| $28.80 /SF/YR $2.40 /SF/MO $310.00 /m²/YR $25.83 /m²/MO $3,041 /MO $36,490 /YR |
| Space Use |
| Office |
| Condition |
| Full Build-Out |
| Available |
| April 01, 2026 |
1st Floor, Ste 110
| Size |
| 2,782 SF |
| Term |
| Negotiable |
| Rental Rate |
| $28.80 /SF/YR $2.40 /SF/MO $310.00 /m²/YR $25.83 /m²/MO $6,677 /MO $80,122 /YR |
| Space Use |
| Office |
| Condition |
| Full Build-Out |
| Available |
| April 01, 2026 |
2nd Floor, Ste 200
| Size |
| 16,900 SF |
| Term |
| Negotiable |
| Rental Rate |
| $28.80 /SF/YR $2.40 /SF/MO $310.00 /m²/YR $25.83 /m²/MO $40,560 /MO $486,720 /YR |
| Space Use |
| Office |
| Condition |
| Full Build-Out |
| Available |
| Now |
3rd Floor, Ste 300
| Size |
| 9,827 SF |
| Term |
| Negotiable |
| Rental Rate |
| $28.80 /SF/YR $2.40 /SF/MO $310.00 /m²/YR $25.83 /m²/MO $23,585 /MO $283,018 /YR |
| Space Use |
| Office |
| Condition |
| Full Build-Out |
| Available |
| Now |
1st Floor, Ste 100
| Size | 3,549 SF |
| Term | Negotiable |
| Rental Rate | $28.80 /SF/YR |
| Space Use | Office |
| Condition | Full Build-Out |
| Available | April 01, 2026 |
- Rate includes utilities, building services and property expenses
- Fully Built-Out as Professional Services Office
- Can be combined with additional space(s) for up to 10,176 SF of adjacent space
1 of 2
Videos
Matterport 3D Exterior
Matterport 3D Tour
Photos
Street View
Street
Map
1st Floor, Ste 105
| Size | 2,578 SF |
| Term | Negotiable |
| Rental Rate | $28.80 /SF/YR |
| Space Use | Office |
| Condition | Full Build-Out |
| Available | April 01, 2026 |
Four separate ground floor suites can be combined to 10,100 RSF
- Rate includes utilities, building services and property expenses
- Fully Built-Out as Professional Services Office
- 1 Conference Room
- Can be combined with additional space(s) for up to 10,176 SF of adjacent space
- Suite #105 - 2,578 RSF
- Suite #106 - 1,591 RSF
- Suite #107 - 1,267 RSF
- Suite #110 - 2,782 RSF
- Suite #100 - 3,549 RSF
1st Floor, Ste 106
| Size | 1,591 SF |
| Term | Negotiable |
| Rental Rate | $28.80 /SF/YR |
| Space Use | Office |
| Condition | Full Build-Out |
| Available | April 01, 2026 |
- Rate includes utilities, building services and property expenses
- Fully Built-Out as Professional Services Office
1st Floor, Ste 107
| Size | 1,267 SF |
| Term | Negotiable |
| Rental Rate | $28.80 /SF/YR |
| Space Use | Office |
| Condition | Full Build-Out |
| Available | April 01, 2026 |
- Rate includes utilities, building services and property expenses
- Fully Built-Out as Professional Services Office
- Can be combined with additional space(s) for up to 10,176 SF of adjacent space
1st Floor, Ste 110
| Size | 2,782 SF |
| Term | Negotiable |
| Rental Rate | $28.80 /SF/YR |
| Space Use | Office |
| Condition | Full Build-Out |
| Available | April 01, 2026 |
- Rate includes utilities, building services and property expenses
- Fully Built-Out as Professional Services Office
- Can be combined with additional space(s) for up to 10,176 SF of adjacent space
1 of 7
Videos
Matterport 3D Exterior
Matterport 3D Tour
Photos
Street View
Street
Map
2nd Floor, Ste 200
| Size | 16,900 SF |
| Term | Negotiable |
| Rental Rate | $28.80 /SF/YR |
| Space Use | Office |
| Condition | Full Build-Out |
| Available | Now |
- Rate includes utilities, building services and property expenses
- Open Floor Plan Layout
- 3 Private Offices
- 1 Conference Room
- 6 Workstations
- Can be combined with additional space(s) for up to 26,727 SF of adjacent space
3rd Floor, Ste 300
| Size | 9,827 SF |
| Term | Negotiable |
| Rental Rate | $28.80 /SF/YR |
| Space Use | Office |
| Condition | Full Build-Out |
| Available | Now |
- Rate includes utilities, building services and property expenses
- Fully Built-Out as Standard Office
- Open Floor Plan Layout
- Can be combined with additional space(s) for up to 26,727 SF of adjacent space
Property Overview
711 Daily Drive is one of seven office buildings within the 20-acre master planned Camarillo Business Center campus.
- Banking
- Conferencing Facility
- Signage
- Balcony
Property Facts
Building Type
Office
Year Built/Renovated
1983/2001
Building Height
3 Stories
Building Size
41,250 SF
Building Class
B
Typical Floor Size
12,831 SF
Unfinished Ceiling Height
12’
Parking
150 Surface Parking Spaces
1 1
Walk Score®
Very Walkable (72)
1 of 8
Videos
Matterport 3D Exterior
Matterport 3D Tour
Photos
Street View
Street
Map
1 of 1
Presented by

Camarillo Business Center II | 711 E Daily Dr
Hmm, there seems to have been an error sending your message. Please try again.
Thanks! Your message was sent.







