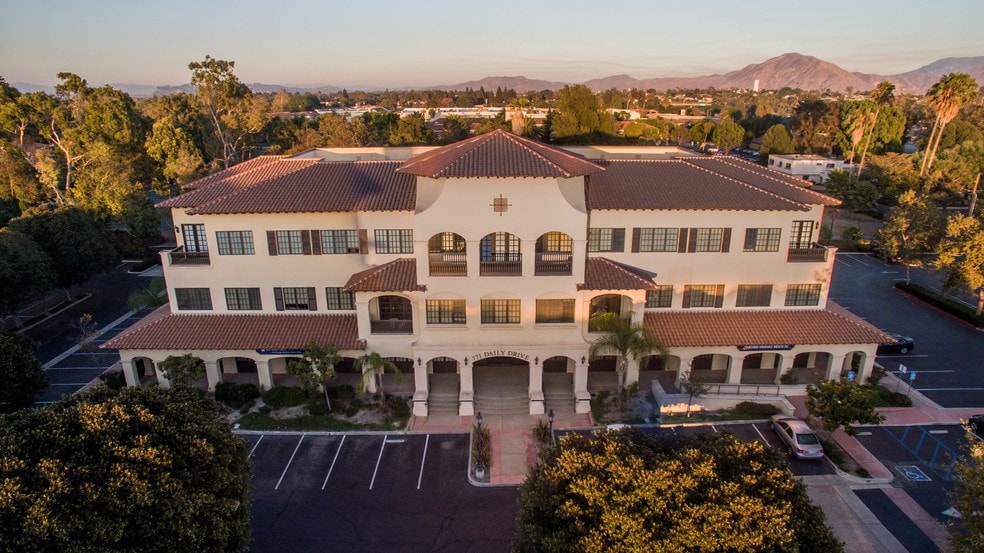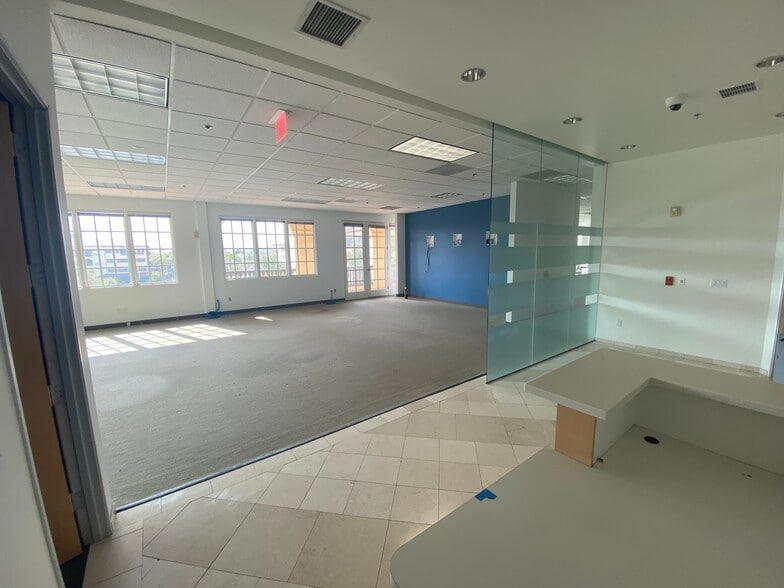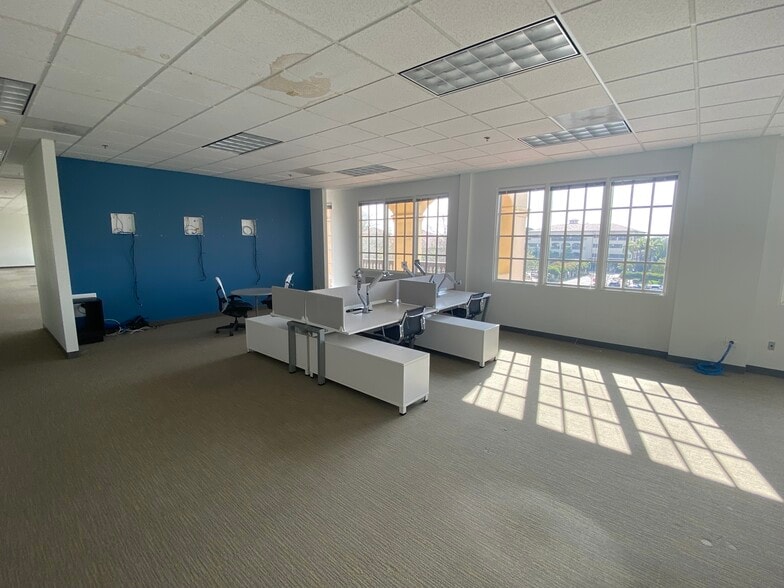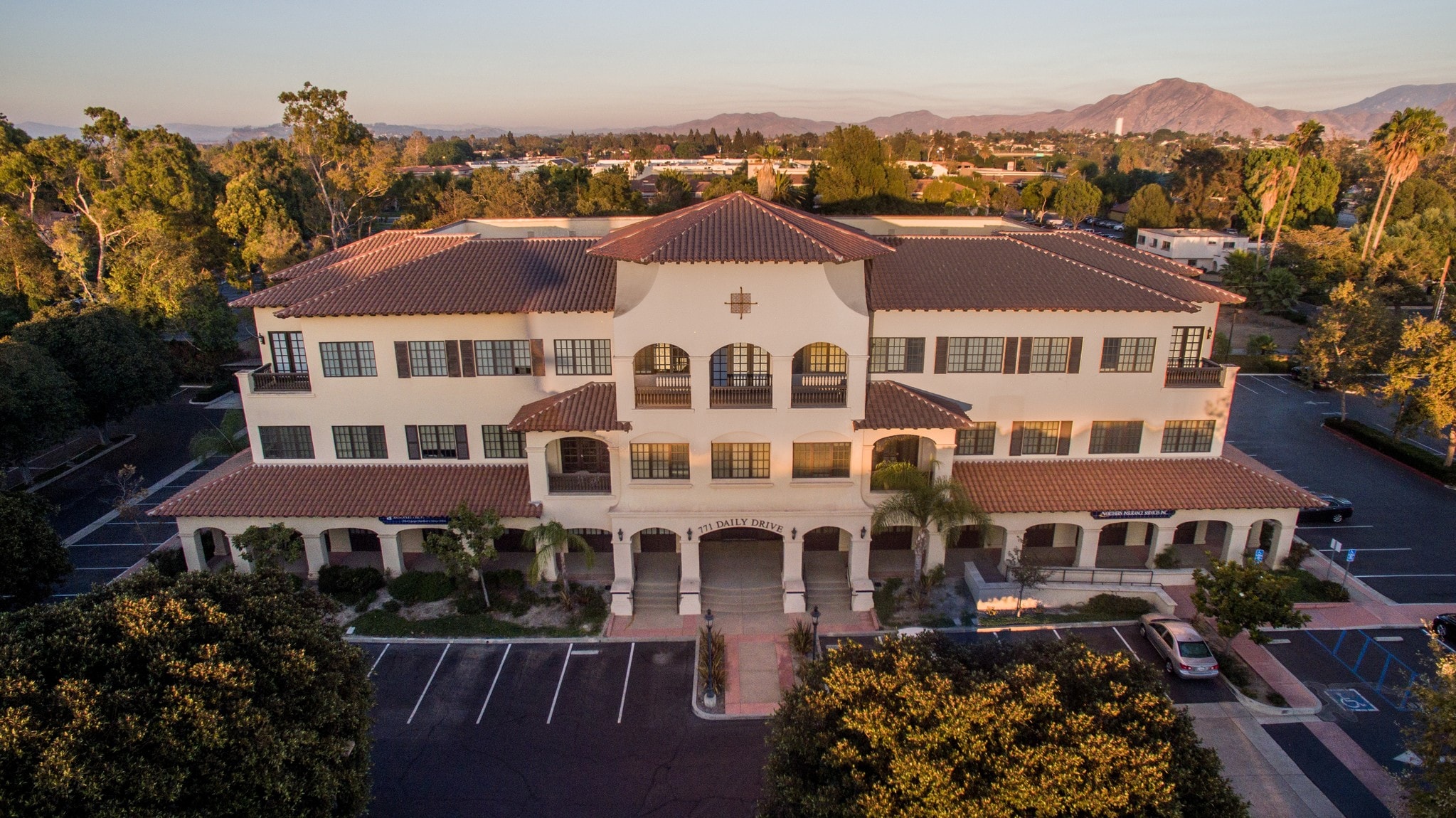thank you

Your email has been sent.

CBC VII 771 E Daily Dr 2,500 - 10,985 SF of Office Space Available in Camarillo, CA 93010




HIGHLIGHTS
- Move-In Ready Professional Offices
- Full Design & Construction Team In-Place to Accommodate Tenant Space Needs
- Local Property Management by Mooncrest Property Co., responsive to Tenant Service
- In-Place Systems Furniture is available
- Newest & Most Improved Building within the 7-Building Camarillo Business Center Campus
- Convenient Access to Ventura "101" Freeway, Numerous Amenities, Restaurants and Retail Services
ALL AVAILABLE SPACES(2)
Display Rental Rate as
- SPACE
- SIZE
- TERM
- RENTAL RATE
- SPACE USE
- CONDITION
- AVAILABLE
Turn-key, move-in ready professional offices.
- Listed rate may not include certain utilities, building services and property expenses
- Fits 12 - 18 People
- 1 Conference Room
- Finished Ceilings: 9’
- Reception Area
- Print/Copy Room
- Corner Space
- Drop Ceilings
- Accent Lighting
- Full in-place improvements.
- Private balcony
- Fully Built-Out as Professional Services Office
- 8 Private Offices
- 4 Workstations
- High End Trophy Space
- Elevator Access
- Balcony
- High Ceilings
- After Hours HVAC Available
- Common Parts WC Facilities
- Full in-place improvements.
Well designed professional offices. Move in ready with modest modifications to the as-built space. Some systems available for tenant's use. Divisible to 2,500 RSF.
- Listed rate may not include certain utilities, building services and property expenses
- Mostly Open Floor Plan Layout
- Partitioned Offices
- 30 Workstations
- High End Trophy Space
- Kitchen
- High Ceilings
- After Hours HVAC Available
- Open-Plan
- Fully Built-Out as Professional Services Office
- Fits 10 - 40 People
- 2 Conference Rooms
- Finished Ceilings: 9’
- Reception Area
- Balcony
- Natural Light
- Demised WC facilities
| Space | Size | Term | Rental Rate | Space Use | Condition | Available |
| 2nd Floor, Ste 200 | 3,840 SF | Negotiable | $27.00 /SF/YR $2.25 /SF/MO $290.63 /m²/YR $24.22 /m²/MO $8,640 /MO $103,680 /YR | Office | Full Build-Out | 30 Days |
| 3rd Floor, Ste 305 | 2,500-7,145 SF | 3-10 Years | $27.00 /SF/YR $2.25 /SF/MO $290.63 /m²/YR $24.22 /m²/MO $16,076 /MO $192,915 /YR | Office | Full Build-Out | 60 Days |
2nd Floor, Ste 200
| Size |
| 3,840 SF |
| Term |
| Negotiable |
| Rental Rate |
| $27.00 /SF/YR $2.25 /SF/MO $290.63 /m²/YR $24.22 /m²/MO $8,640 /MO $103,680 /YR |
| Space Use |
| Office |
| Condition |
| Full Build-Out |
| Available |
| 30 Days |
3rd Floor, Ste 305
| Size |
| 2,500-7,145 SF |
| Term |
| 3-10 Years |
| Rental Rate |
| $27.00 /SF/YR $2.25 /SF/MO $290.63 /m²/YR $24.22 /m²/MO $16,076 /MO $192,915 /YR |
| Space Use |
| Office |
| Condition |
| Full Build-Out |
| Available |
| 60 Days |
1 of 1
VIDEOS
3D TOUR
PHOTOS
STREET VIEW
STREET
MAP
2nd Floor, Ste 200
| Size | 3,840 SF |
| Term | Negotiable |
| Rental Rate | $27.00 /SF/YR |
| Space Use | Office |
| Condition | Full Build-Out |
| Available | 30 Days |
Turn-key, move-in ready professional offices.
- Listed rate may not include certain utilities, building services and property expenses
- Fully Built-Out as Professional Services Office
- Fits 12 - 18 People
- 8 Private Offices
- 1 Conference Room
- 4 Workstations
- Finished Ceilings: 9’
- High End Trophy Space
- Reception Area
- Elevator Access
- Print/Copy Room
- Balcony
- Corner Space
- High Ceilings
- Drop Ceilings
- After Hours HVAC Available
- Accent Lighting
- Common Parts WC Facilities
- Full in-place improvements.
- Full in-place improvements.
- Private balcony
1 of 5
VIDEOS
3D TOUR
PHOTOS
STREET VIEW
STREET
MAP
3rd Floor, Ste 305
| Size | 2,500-7,145 SF |
| Term | 3-10 Years |
| Rental Rate | $27.00 /SF/YR |
| Space Use | Office |
| Condition | Full Build-Out |
| Available | 60 Days |
Well designed professional offices. Move in ready with modest modifications to the as-built space. Some systems available for tenant's use. Divisible to 2,500 RSF.
- Listed rate may not include certain utilities, building services and property expenses
- Fully Built-Out as Professional Services Office
- Mostly Open Floor Plan Layout
- Fits 10 - 40 People
- Partitioned Offices
- 2 Conference Rooms
- 30 Workstations
- Finished Ceilings: 9’
- High End Trophy Space
- Reception Area
- Kitchen
- Balcony
- High Ceilings
- Natural Light
- After Hours HVAC Available
- Demised WC facilities
- Open-Plan
PROPERTY OVERVIEW
Camarillo Business Center is a 7-building master planned business campus.
- Signage
- Kitchen
- Partitioned Offices
- Plug & Play
PROPERTY FACTS
Building Type
Office
Year Built
2006
Building Height
3 Stories
Building Size
37,638 SF
Building Class
A
Typical Floor Size
12,546 SF
Unfinished Ceiling Height
11’
Parking
Surface Parking
1 of 1
Walk Score®
Very Walkable (70)
1 of 17
VIDEOS
3D TOUR
PHOTOS
STREET VIEW
STREET
MAP
1 of 1
Presented by

CBC VII | 771 E Daily Dr
Hmm, there seems to have been an error sending your message. Please try again.
Thanks! Your message was sent.







